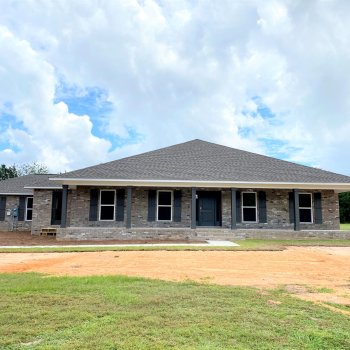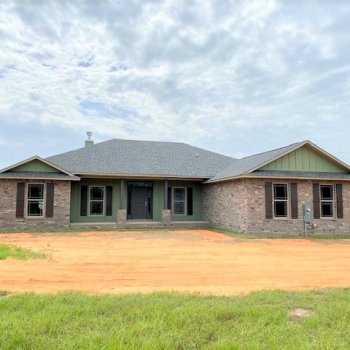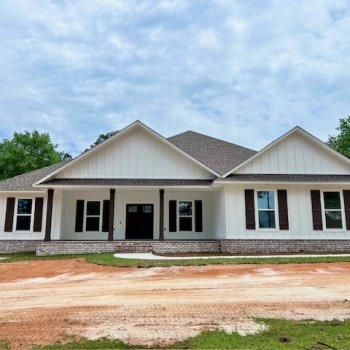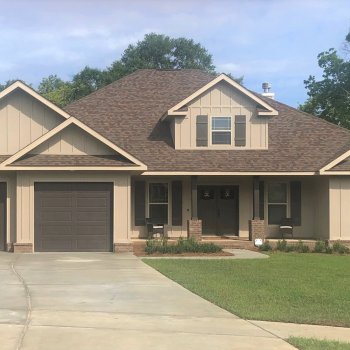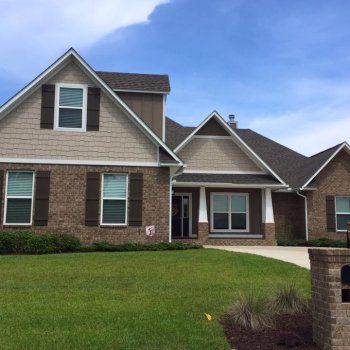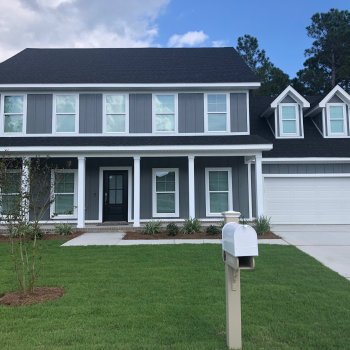PROFESSIONAL SERIES
- All brick exterior/hardie columns and shutters
- 6/12 roof pitch
- Hip roof
- Low E-glass windows-White with clear glass
- 8 ft perimeter walls
- Garden tub in master bath (if plan allows)
- Wood cabinets with 36" uppers-Soft close doors and drawers-Multiple Colors Available
- LED lights in living room
- Standard tile in baths and utility/LVP in kitchen, breakfast, and foyer/Carpet elsewhere
- Insulated garage door-White
- Data Package
EXECUTIVE SERIES
- Brick/Hardie exterior/Hardie columns and shutters
- 6/12 roof pitch
- Hip/gabled roof
- Low-E glass windows-3 patterns and 3 colors available (white/almond/clay)
- 8 ft perimeter walls
- Fireplace on most homes (with brick face up to floating mantel)
- Alcove tub with tile surround in master bath
- Wood cabinets with 36" uppers-Soft close doors and drawers-Extended styles and colors
- LED lights in living room and master bedroom
- Luxury vinyl planks in common area/standard tile in baths and utility/carpet in bedrooms and study
- Insulated Garage door with opener-4 Colors
- Data package with Security System
SIGNATURE SERIES An executive interior with an upgraded exterior
- 8/12 roof pitch
- 9 ft perimeter walls
- multi-texture elevation (per plan)
STANDARD FEATURES ON ALL EDCORP HOMES
- 2 block foundation
- 30 year dimensional shingles
- Durable fiberglass solid front door. (different styles available)
- 15 SEER Heat Pump HVAC
- Volume ceilings in common areas
- Tray ceiling in master bedroom
- Painted, orange-peel wall finish/knock down ceiling finish
- Double vanities in master (most plans)
- Separate shower in master bath (most plans)
- Stainless Steel appliances, including: smooth-top range, dishwasher, and vented microwave/hood
- Brushed nickel matched fixtures and hardware including: plumbing fixtures, light fixtures, hinges, locksets, and bath hardware
- Standard Lighting package to include 2 Ceiling fans (master bedroom and living area)
- LED lights in kitchen
- Granite tops in kitchen and baths
- 5 Available interior door patterns
- "New Orleans" style base boards in living and common areas
- Rebar grid reinforced structural slab
- Continuous load path structural system
- Engineered truss systems
- 2-10 Home Warranty
- Custom design changes @ no charge. (added materials and labor not included)
- $2500 Survey allowance
- Lot scrape prep (tree clearing to be priced separately)
- Lot grade (lots with excessive grade, or requiring chain wall foundations will incur extra costs)
SOME FEATURES MAY BE CHANGED OR DELETED FOR COST SAVINGS

